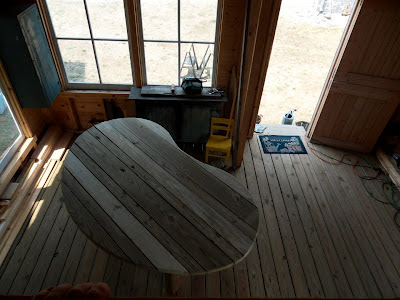Index: 1 | 2 | 3 | 4 | 5 | 6 | 7 | 8 | 9
Day 19-21
Stain
I didn't get a chance to document the cabin after my mum and Sue put the first coat of stain on it last year so let me start this post there (8 or so months ago). A dark brown stain has just been selected for the doors and the siding and trim still need to undergo a second coat but the little cabin is really starting to have some personality now!
Bench
With the building taking shape its time to throw some work benches into the mix so my mum could actually have some place to work in the cabin. I started with the outdoor/covered porch. Weighing in at 26sf of work surface and 52sf of storage this is where most of the "work" will happen throughout the year. I still need to run some chicken wire across the back side of the bench to keep items from blowing out to the middle of the field.
Re-purposed
I'm not entirely sure where most of these pieces came from but after some time they began to show up in the cabin looking for a place to call home. Some have been put to use and some while a few are left on standby. Below are three of the pieces.
A beige cabinet acting as an end cap to a countertop I failed to photograph. This cabinet will be painted blue/green to match the others. One cabinet already blue/green sits on deck. It's one of the favorite pieces and can't wait to install it.
The chalkboard below was claimed from an old school that was tore down maybe 25 years ago? She's got some weight to her so it took some extra hardware to secure her to a couple studs.
There are some more pieces including a small cabinet we will use in a kid sized work station and an old door that will be converted to two bins to store bags of soil/etc.
Party Bench
With the large open floor plan I kept telling my mum that's where the party bench would go. I never expected an actual party to occur there but maybe a half dozen people could gather and hang out or work on a project? Who knows for sure how it will be used. After a couple weeks of sketching and a dozen designs the winning shape was a 3' tall 5'x7' kidney bean! I have some future plans to finish it a bit more but for now the mismatched sized boards are sanded down with a nice routed edge.
Also if you look at the upper left hand side of the photo you'll see yet another re-purposed cabinet not covered above. Everything has a way of just fitting together!
.JPG)





No comments:
Post a Comment